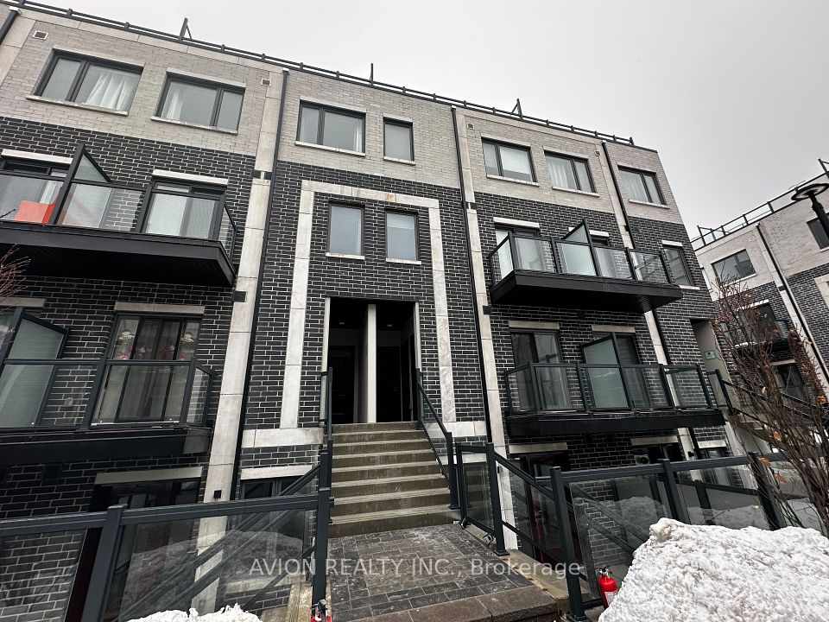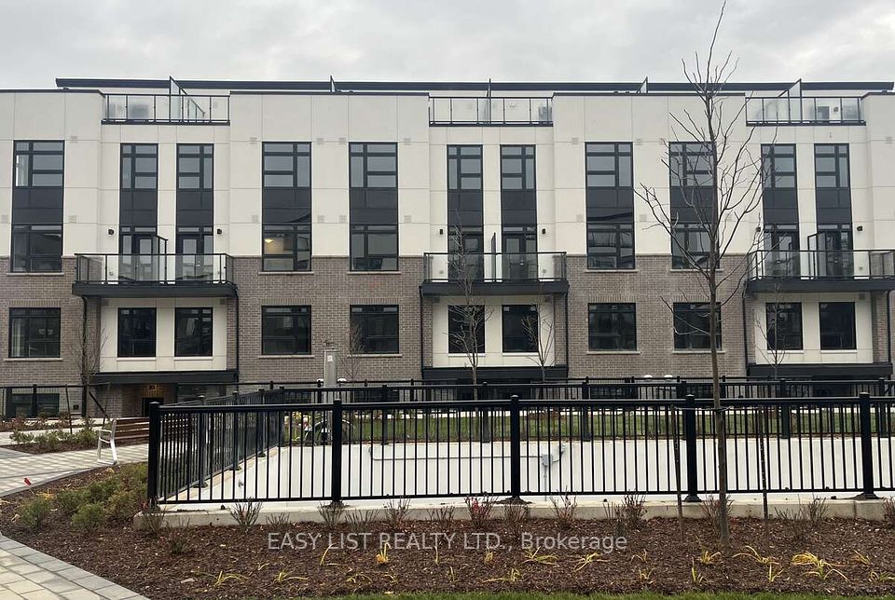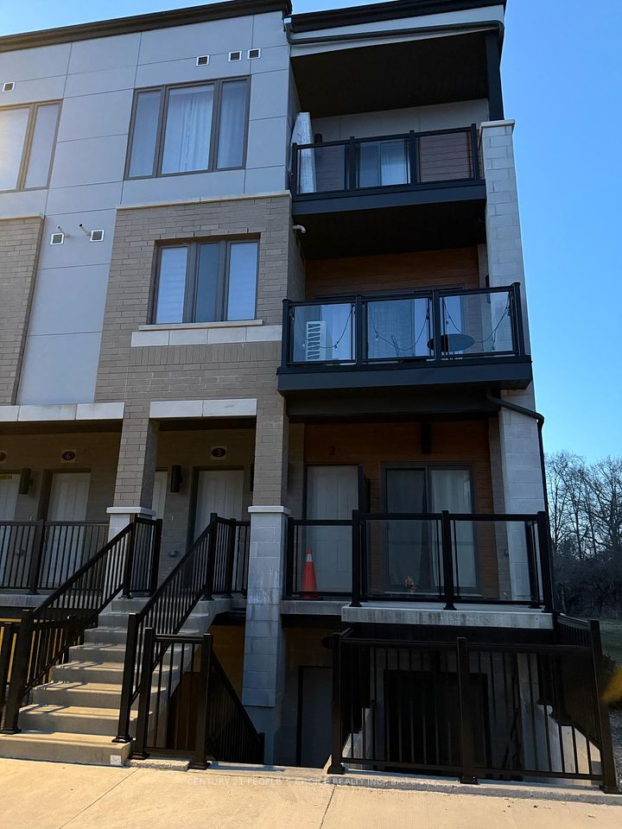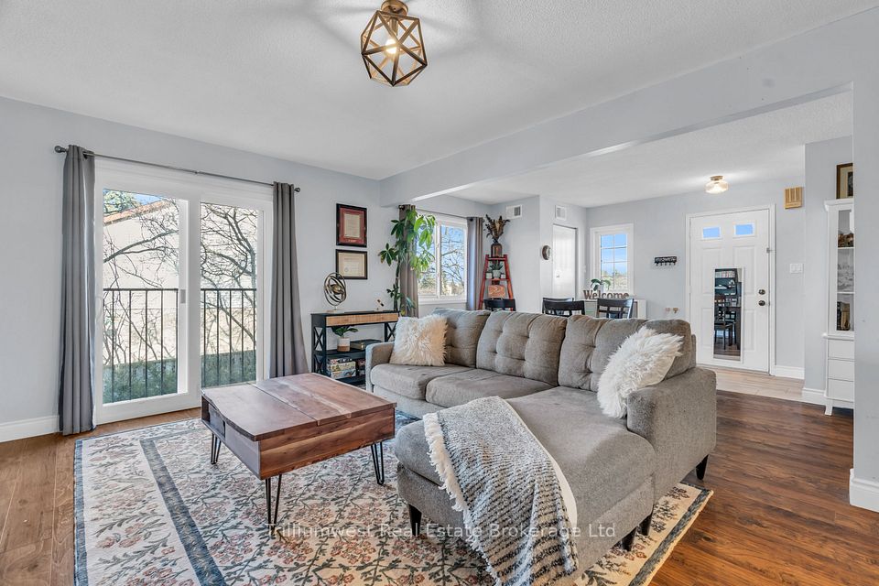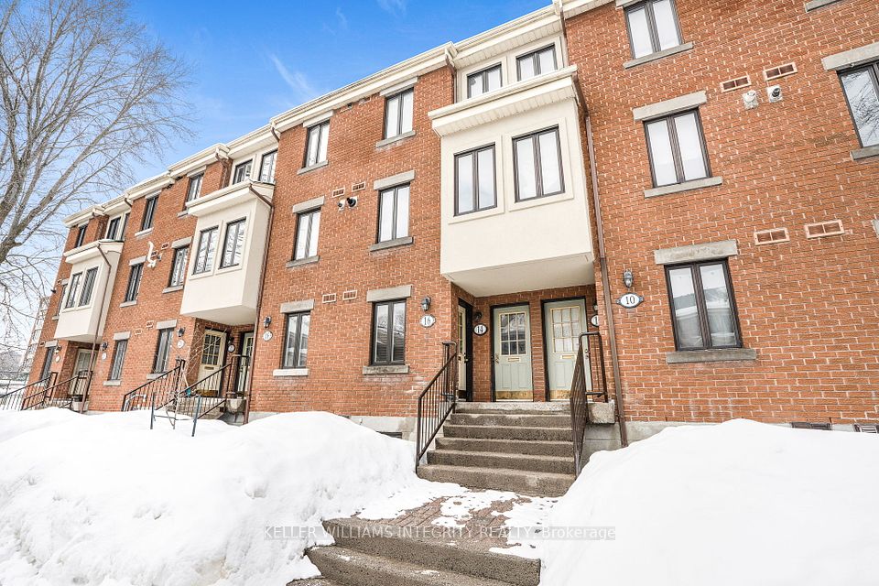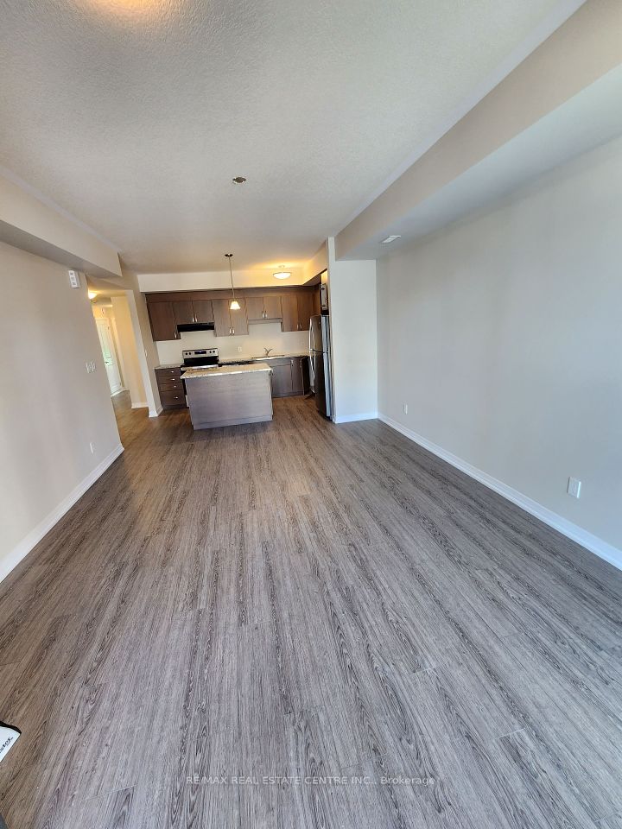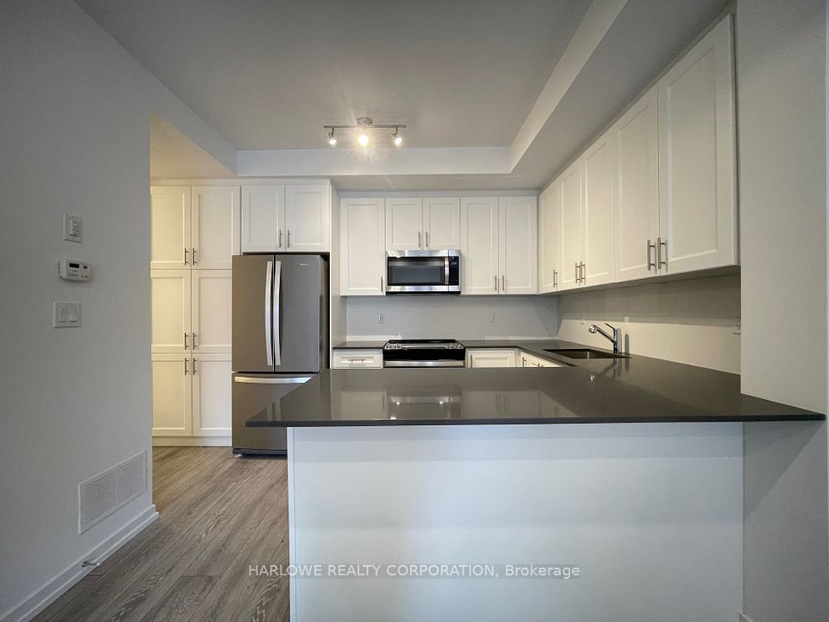$3,200
515 North Service Road, Hamilton, ON L8E 5X6
Price Comparison
Property Description
Property type
Condo Townhouse
Lot size
N/A
Style
Stacked Townhouse
Approx. Area
N/A
Room Information
| Room Type | Dimension (length x width) | Features | Level |
|---|---|---|---|
| Living Room | 5.78 x 4.59 m | Cathedral Ceiling(s), Overlook Water, Gas Fireplace | Flat |
| Dining Room | 2.67 x 2.65 m | Cathedral Ceiling(s), Overlook Water, W/O To Deck | Flat |
| Kitchen | 3.12 x 2.71 m | Stainless Steel Appl, Breakfast Bar, Granite Counters | Flat |
| Primary Bedroom | 4.94 x 3.6 m | 3 Pc Ensuite, Walk-In Closet(s), Hardwood Floor | Flat |
About 515 North Service Road
Welcome to your urban sanctuary! Located in high demand Seaside Village and boasting sleek modern finishes and breathtaking panoramic views of Lake Ontario and Toronto skyline, this stunning townhome is the perfect place to call home. Notable features include hardwood floors throughout, bright open concept layout, and extra large living room with soaring vaulted ceilings and large window, offering unobstructed views of the lake. Dining room with walkout to a large private deck, modern kitchen featuring Granite counters, double undermount sink and custom backsplash, a large primary bedroom with walk-in closet and stylish remodeled ensuite bathroom with heated towel rack, step-in glass enclosed shower with rainfall showerhead and extra jets and the generous second bedroom serviced by a 4 piece bathroom. Whether you enjoy quietly unwinding on the private deck after a busy day or a brisk walk along the lakeside trail you can experience the ultimate lifestyle in this stunning waterfront home. **EXTRAS** Communal waterfront area. New windows 2022 and 2023. Separate detached garage with loft storage and private driveway allowing two parking spaces. Perfectly located within easy access of the QEW, schools parks waterfront trails and beaches.
Home Overview
Last updated
1 day ago
Virtual tour
None
Basement information
None
Building size
--
Status
In-Active
Property sub type
Condo Townhouse
Maintenance fee
$N/A
Year built
--
Additional Details
MORTGAGE INFO
ESTIMATED PAYMENT
Location
Some information about this property - North Service Road

Book a Showing
Find your dream home ✨
I agree to receive marketing and customer service calls and text messages from Condomonk. Consent is not a condition of purchase. Msg/data rates may apply. Msg frequency varies. Reply STOP to unsubscribe. Privacy Policy & Terms of Service.






